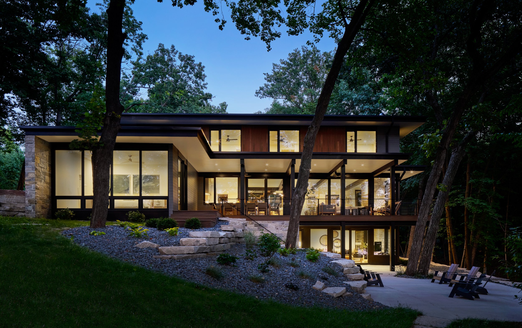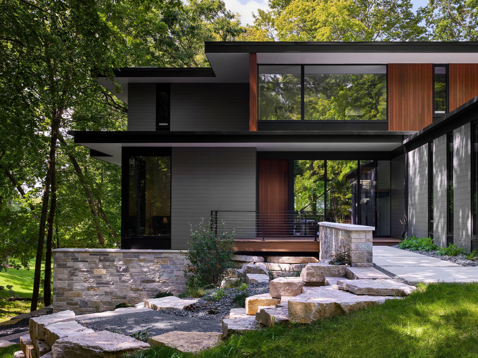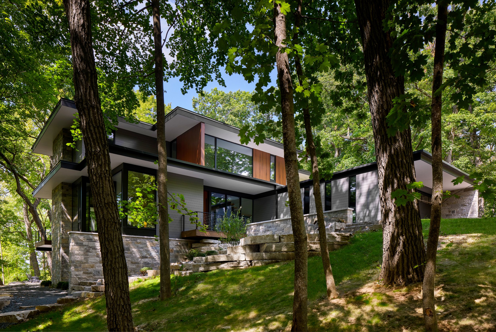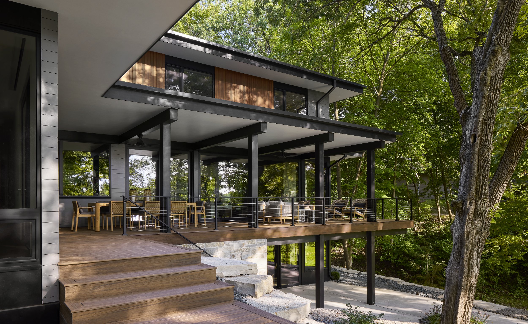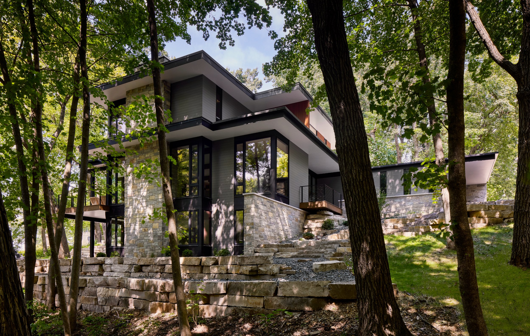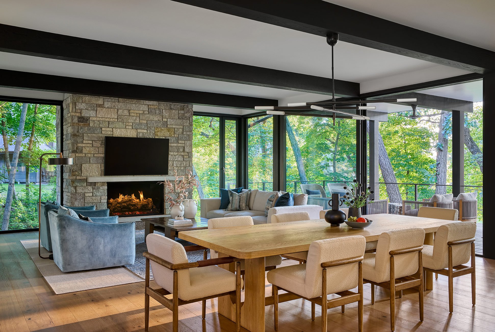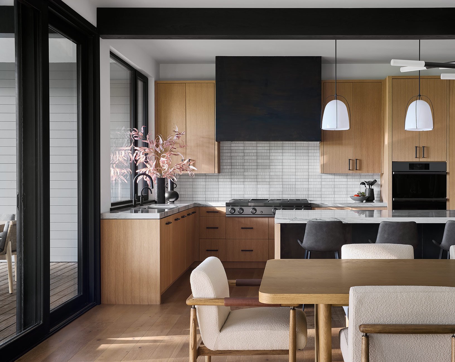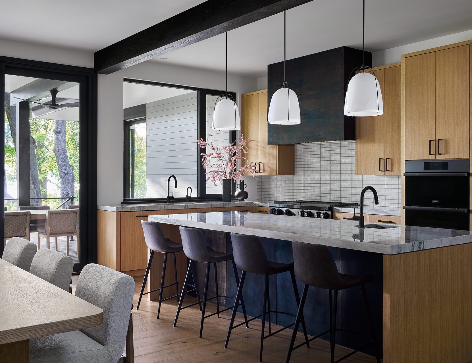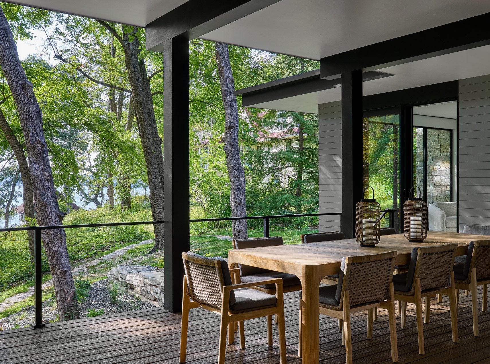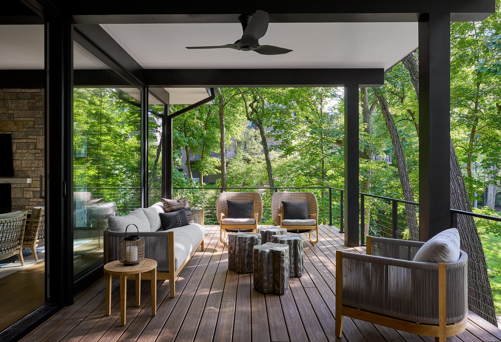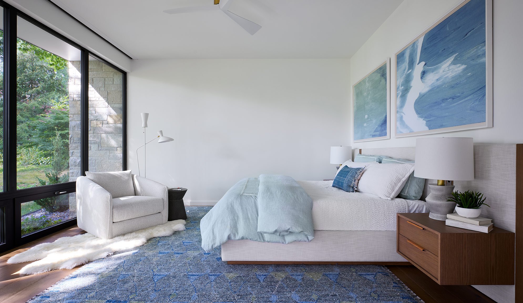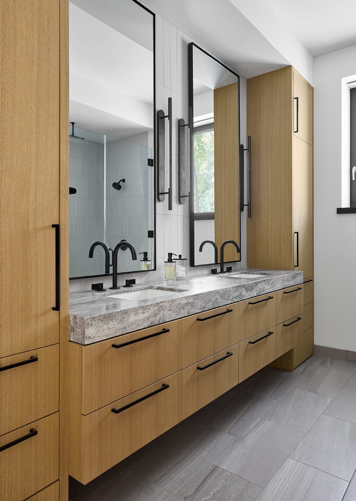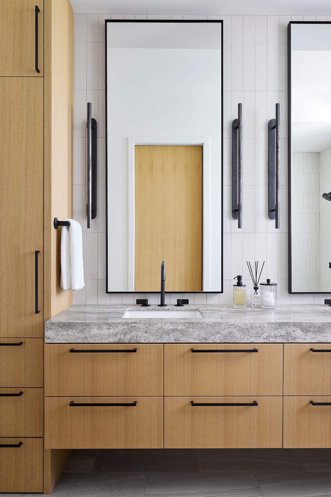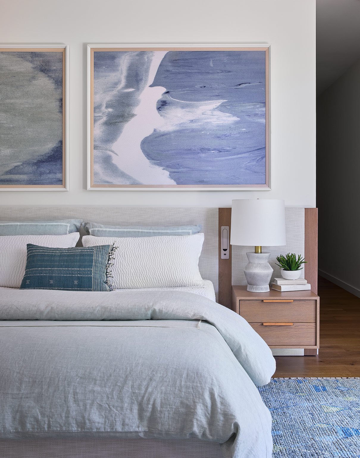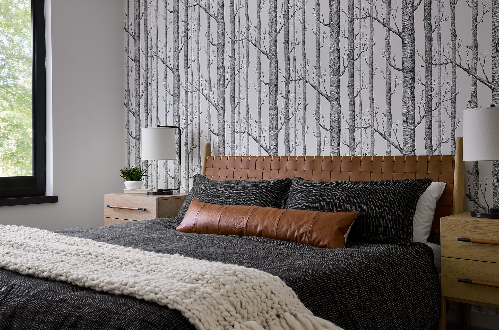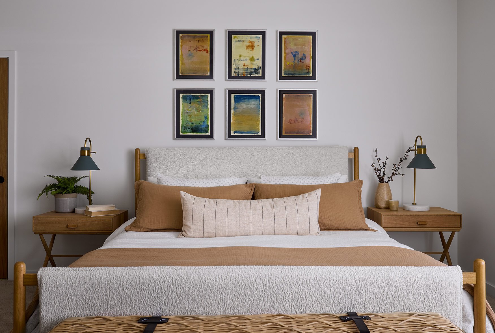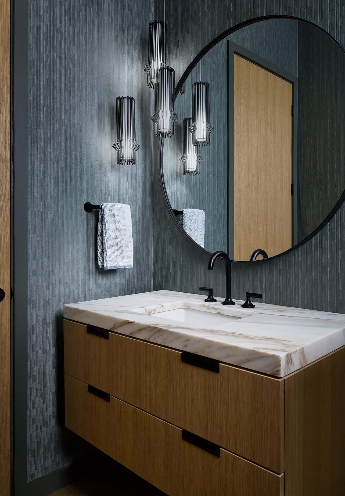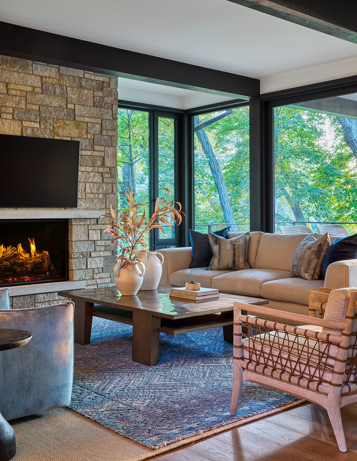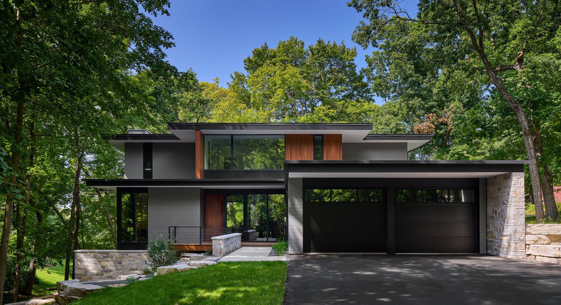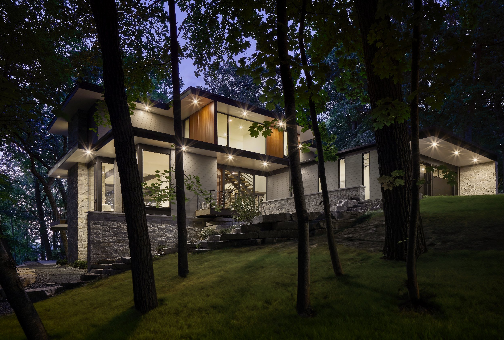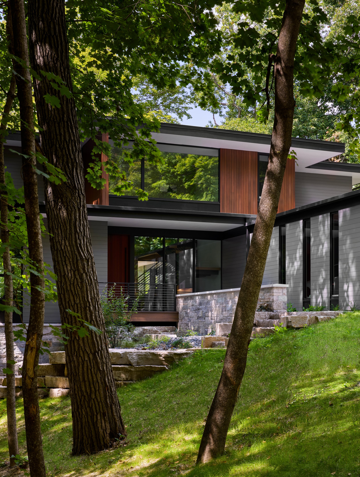Chenequa Residence
CUSTOM HOME NEW CONSTRUCTION
A multi-generational property on Beaver Lake, the original home was a small 1950s ranch that the family had outgrew by the 2020s. The clients wanted to build a new home that would be a “summer camp” for their extended family, embodying mid-century design principles with open spaces, clean and effortless details, and a focus on bringing the outside in, particularly the lake views. The site was challenging but also rewarding….located on the side of a hill, in which the home is integrated into. On the high side (north facing), the 1st floor is buried halfway in the hill, but on the south, the 1st floor is elevated above grade, which lends itself to a “treehouse” feel. Large floor-to-ceiling windows were used to emphasize the connection to the surrounding forest and lake. A 16 foot wide sliding patio door connects the interior spaces to the large covered porch, overlooking the lake to the west.
The interior design strategy focused on creating an open, airy feel but also be a warm, inviting family space with the use of rich materials that echoed the original home, such as natural stone and wood. White oak floors, woodwork, and cabinetry keep the interior palette light, while natural quartzite stone countertops and handcrafted dimensional tiles lend itself to a more natural, earthy design palette respectful of its natural surroundings. Interior selections such as lighting hardware, and plumbing fixtures add gravity and sophistication to the home. The furnishings are contemporary but family friendly, comfortable and durable for large family vacations.
STATUS
Completed 2023
CONTRACTOR
INTERIOR DESIGN
ROOF + FASCIA
LANDSCAPING
PHOTOGRAPHY
SIZE
5,000 square feet
LOCATION
Beaver Lake, Chenequa, Wisconsin
