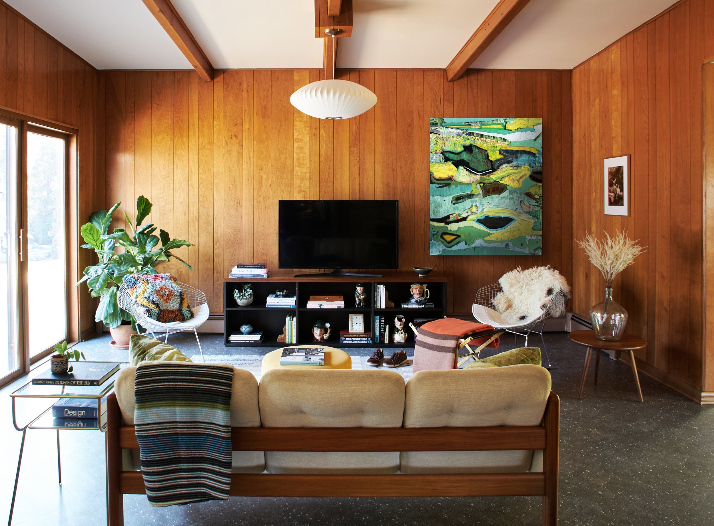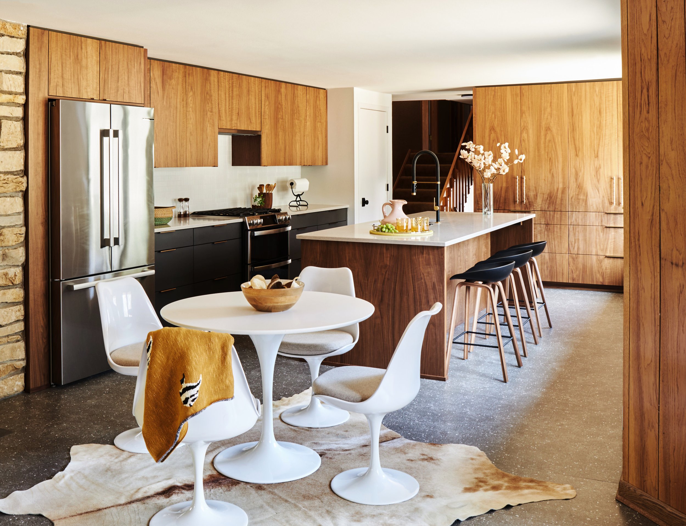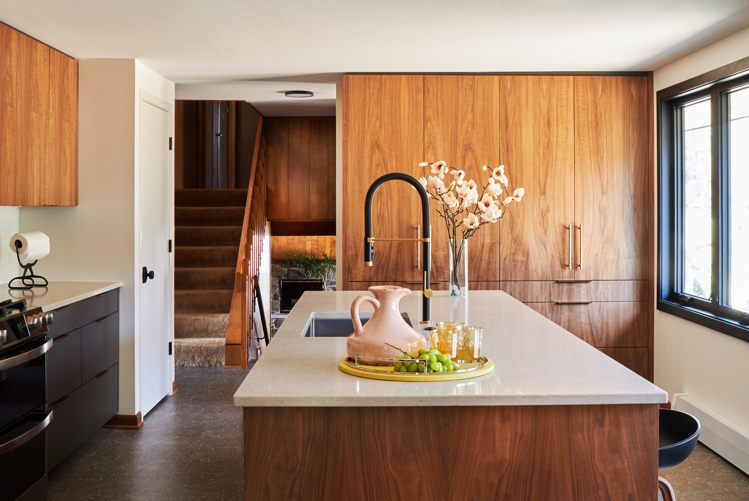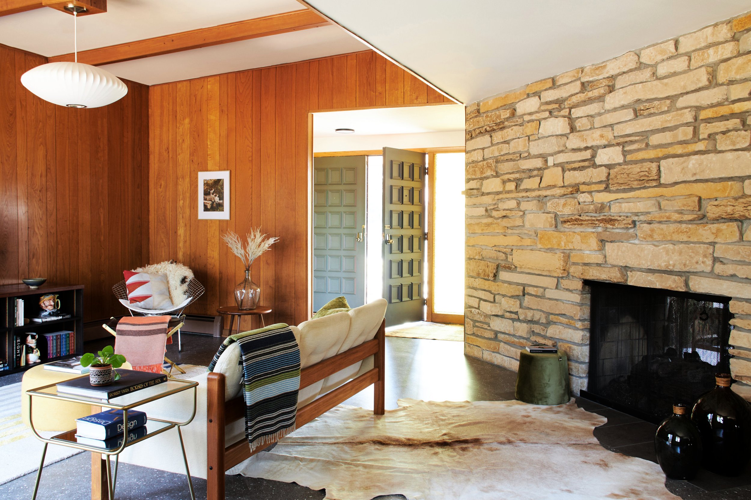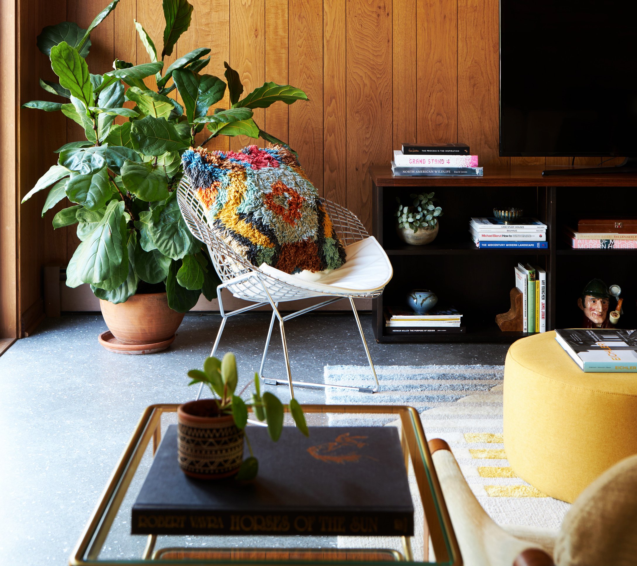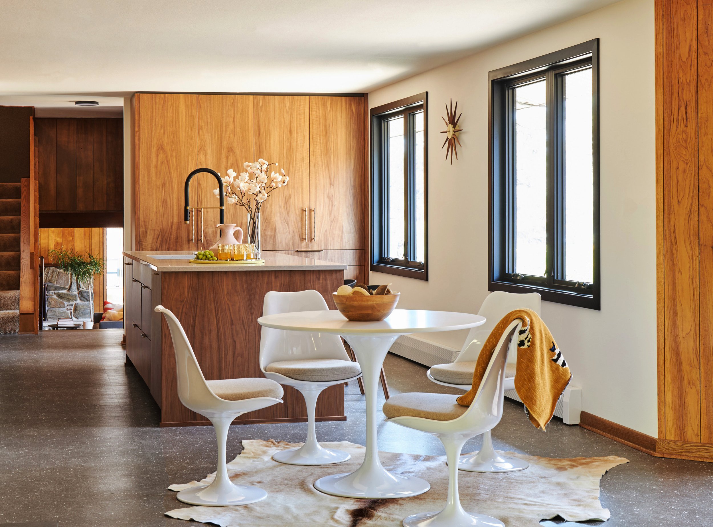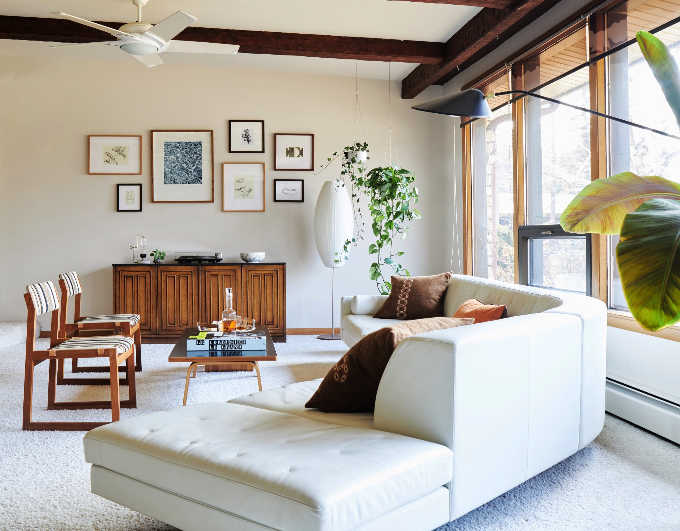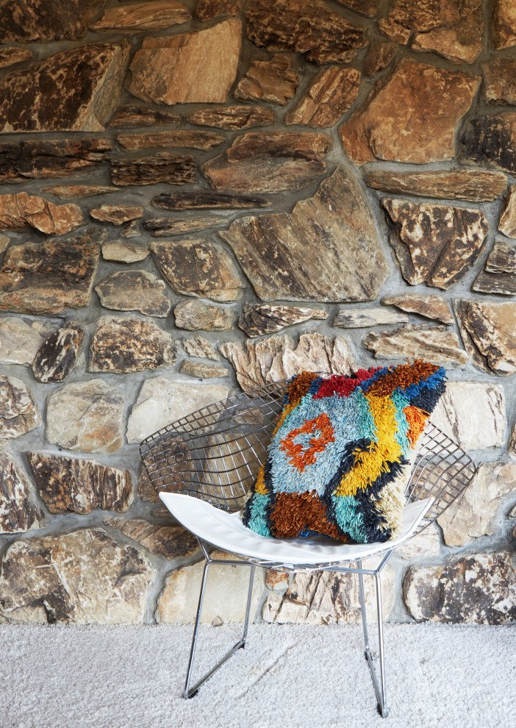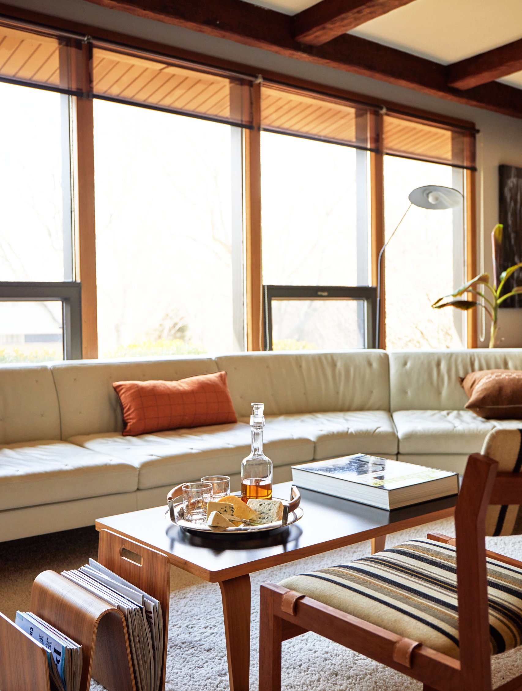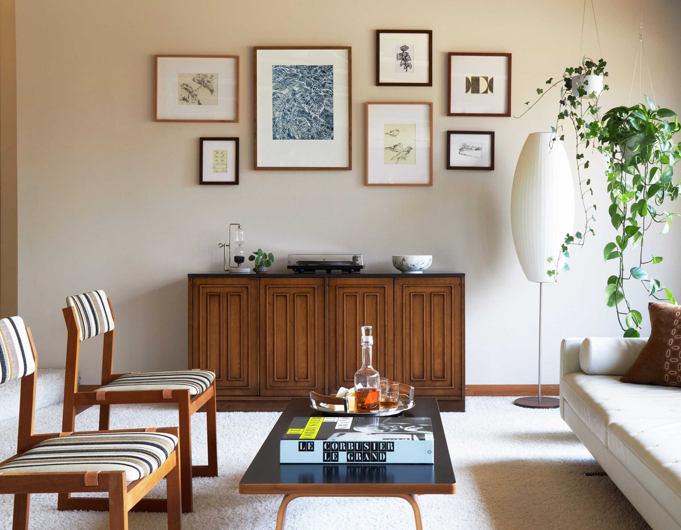Eisner Residence
RESIDENTIAL MID-CENTURY MODERN RENOVATION
This house was built in 1964 for William Eisner and his wife Elaine. William was a prolific 20th-century designer and advertising entrepreneur. He was honored with an advertising museum in his name on the campus of the Milwaukee Institute of Art and Design.
When the house changed hands, the Eisner family were pleased to know that their long-term home would carry on the spirit and character of midcentury design to the next generation.
Our team took care to preserve original architectural elements and address poorly functioning areas such as the kitchen, opening up the space and reconfiguring it for better flow and entertaining. While the original kitchen was primarily formica/laminate clad, the new custom cabinets are stained walnut to enhance the theme of natural materials throughout the house. An original double-sided stone fireplace remained preserved/untouched.
STATUS
Completed 2022
PRESS
SIZE
3,500 square feet
LOCATION
Greendale, WI
CONTRACTOR
