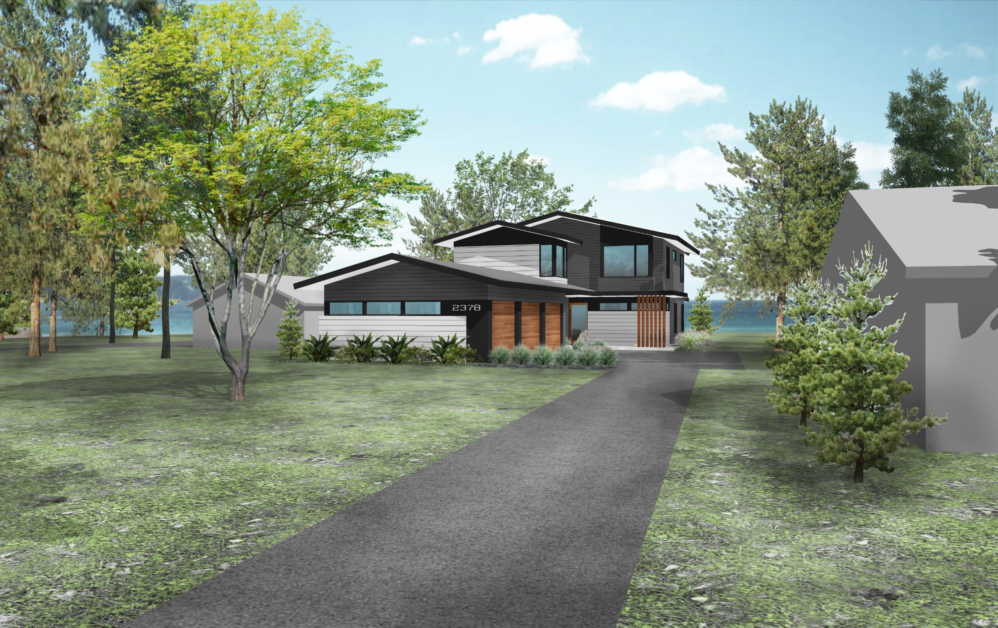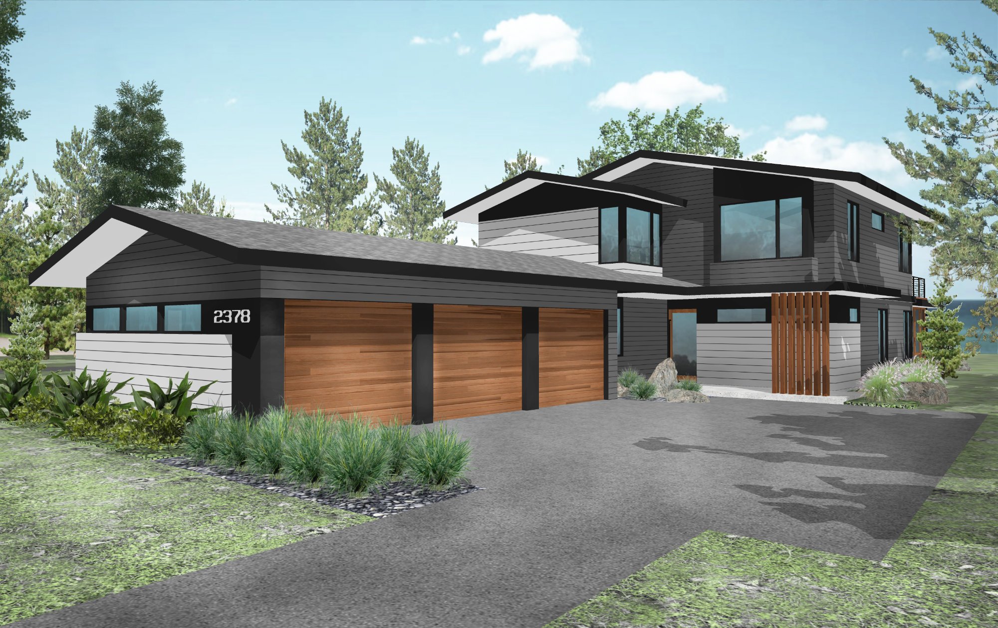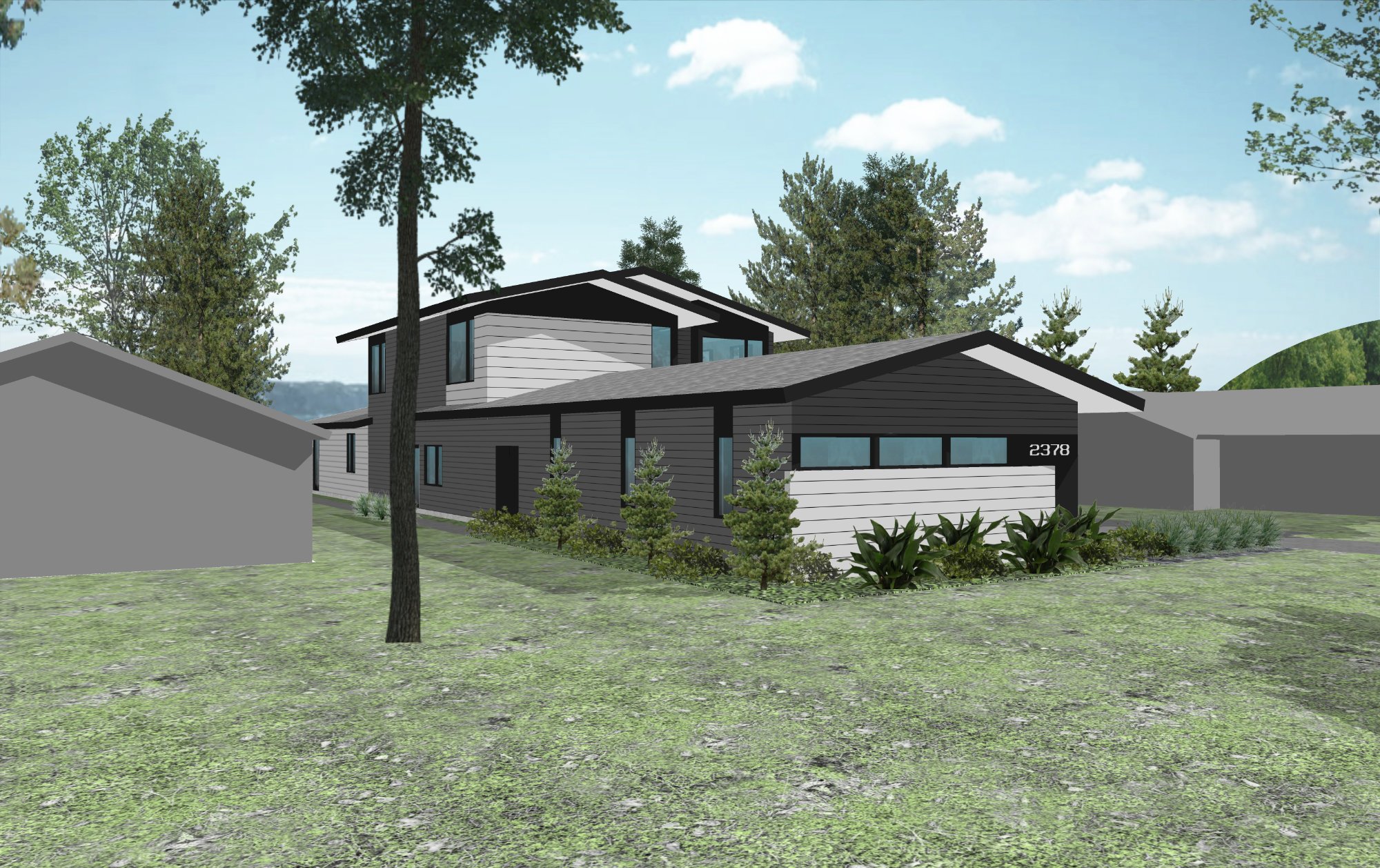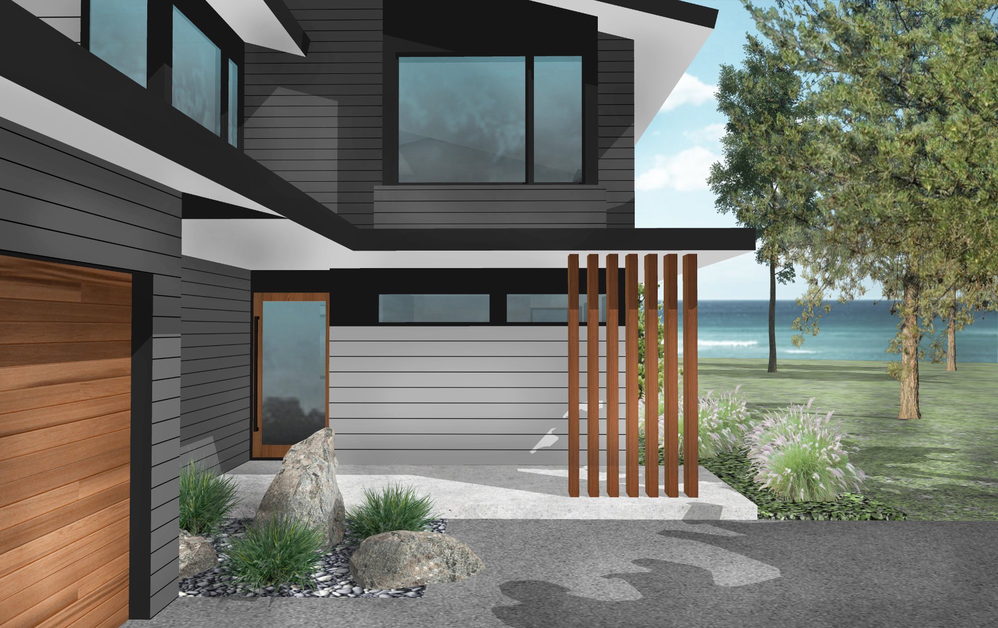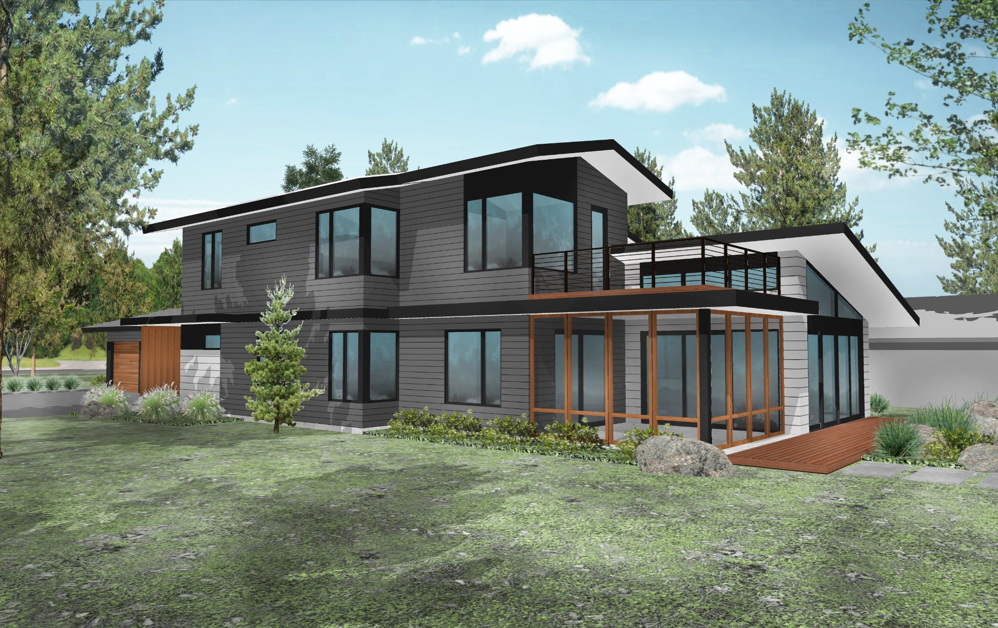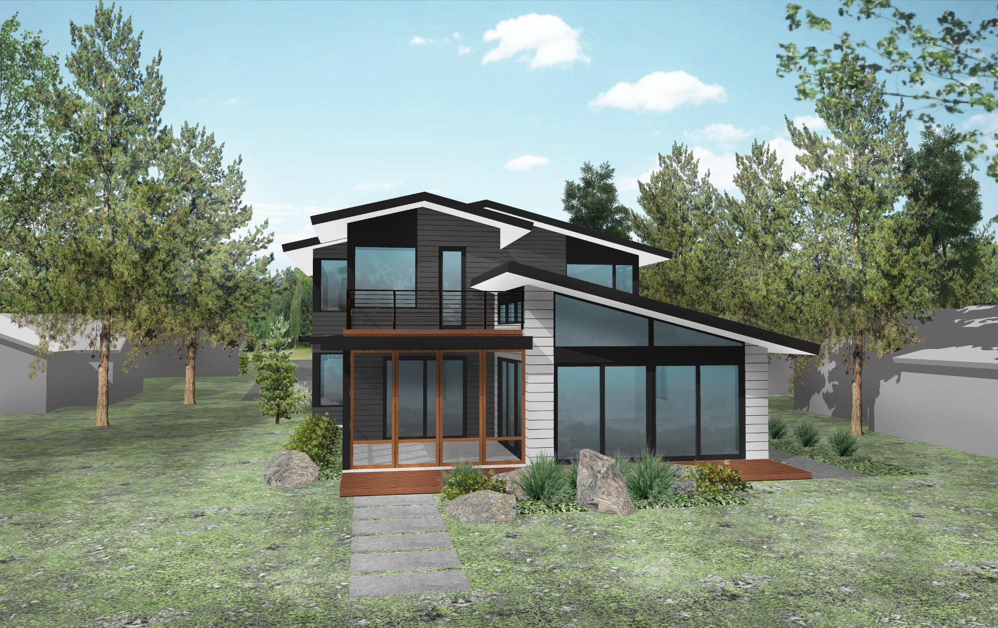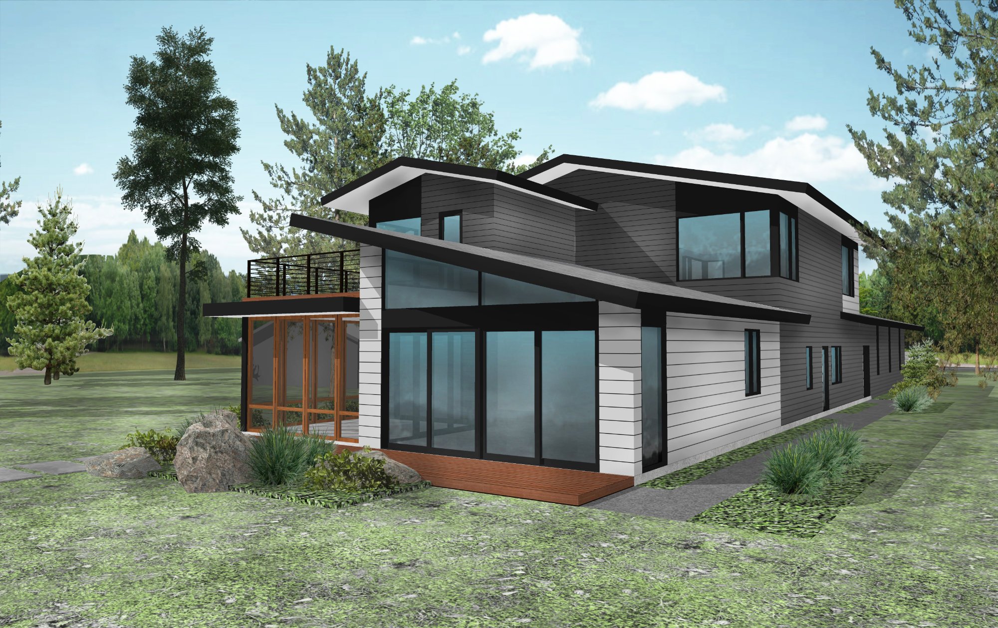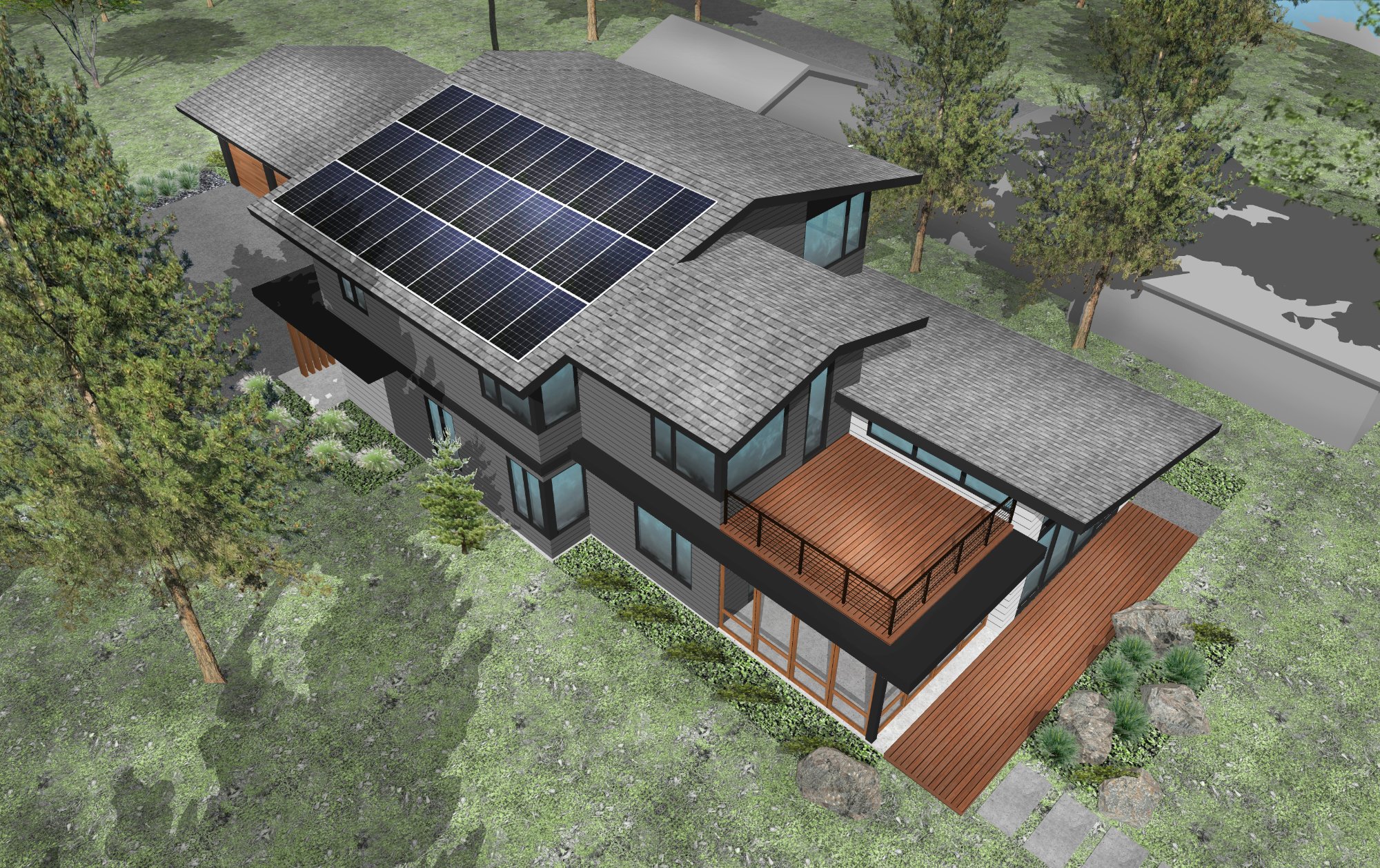Lake Kegonsa
NEW CUSTOM HOME
As with many narrow lake lots, the challenge was to design a house that did not feel narrow itself, and would take full advantage of the lake views.
Additionally, because of the high water table, a basement was not feasible. Storage and mechanicals needed to find a place within the 1st and 2nd floors.
The roof is designed to maximize surface area and orientation for a large solar photovoltaic system.
STATUS
Schematic design
SIZE
3,200 square feet
CONTRACTOR
LOCATION
Madison, Wisconsin
