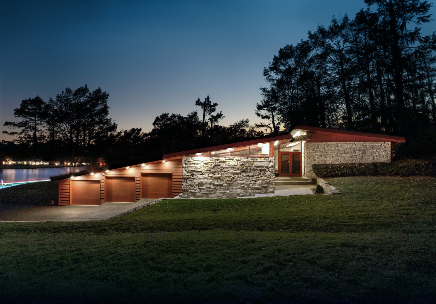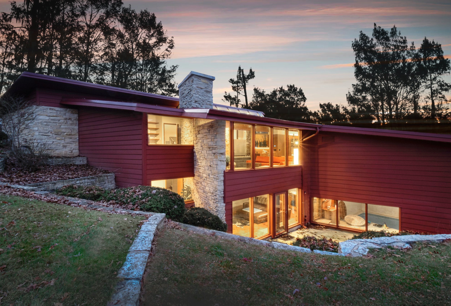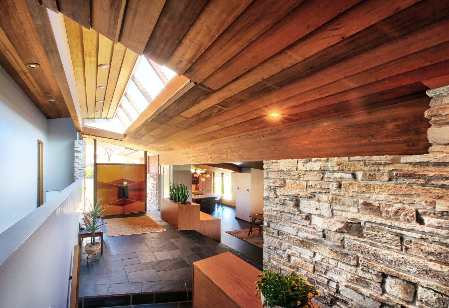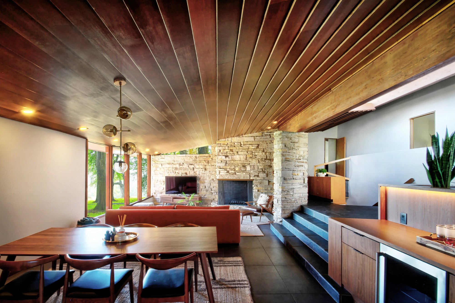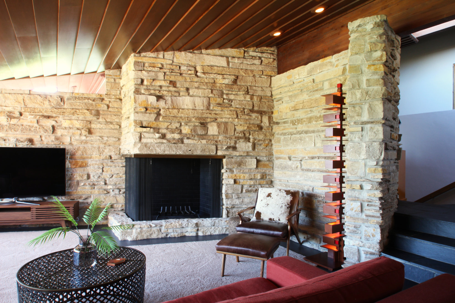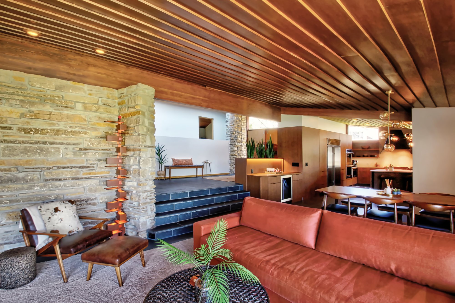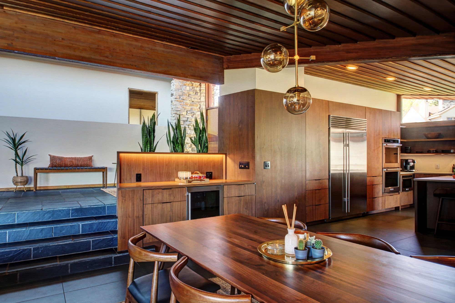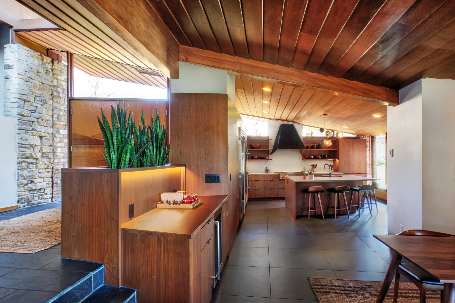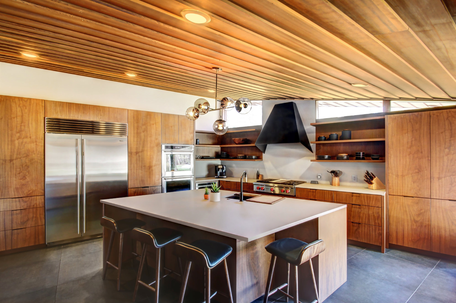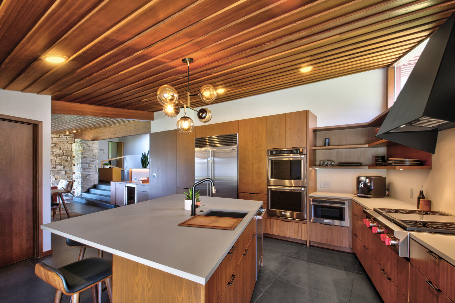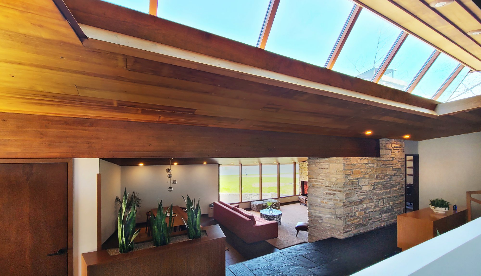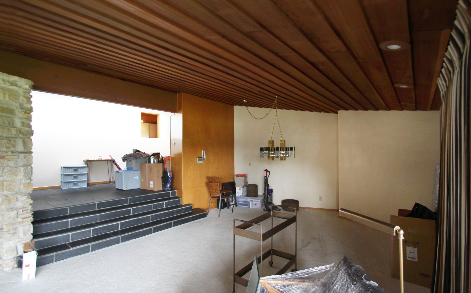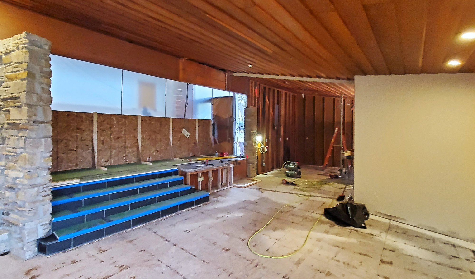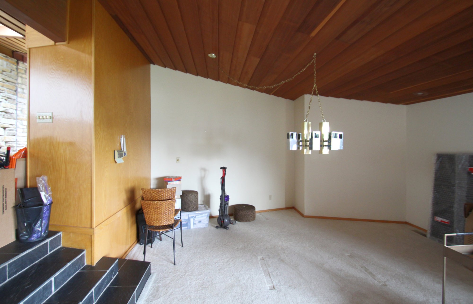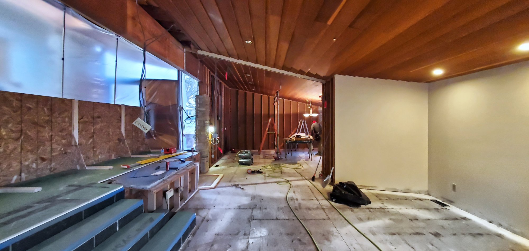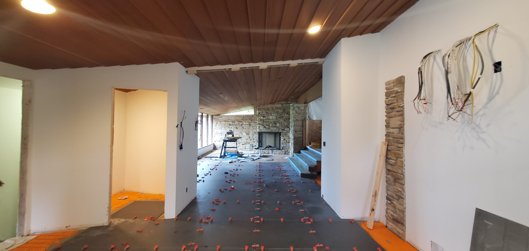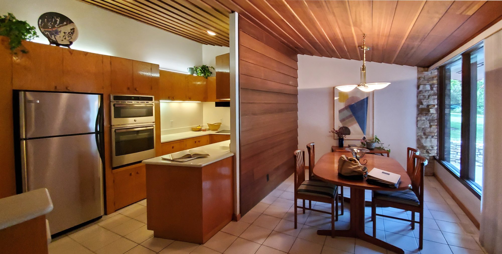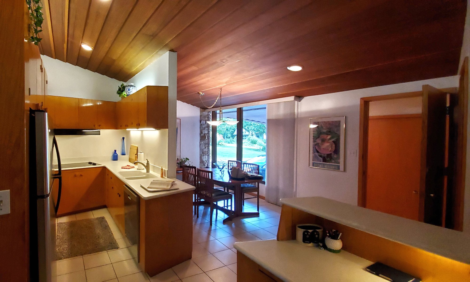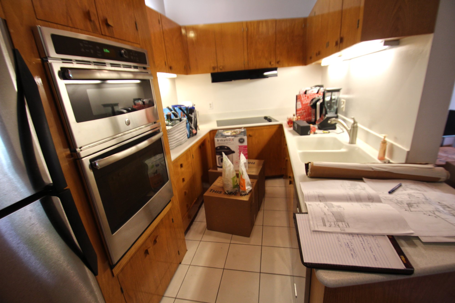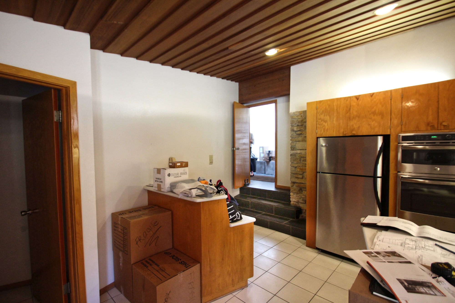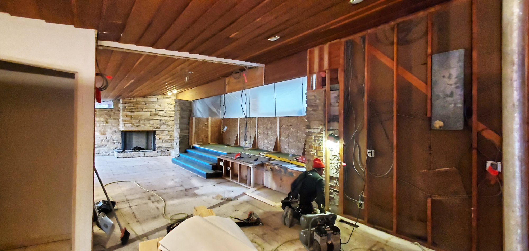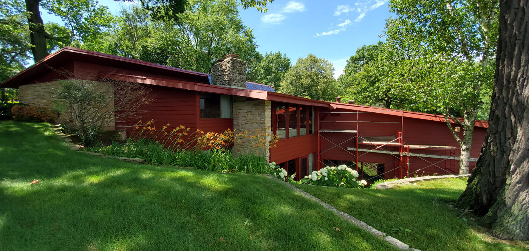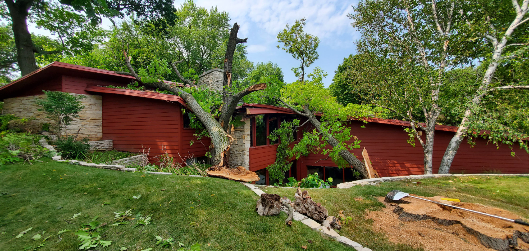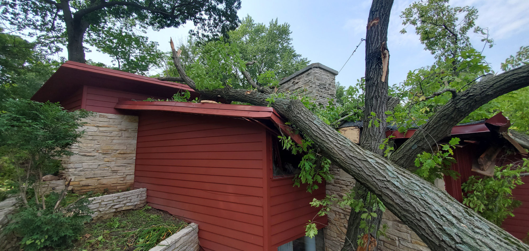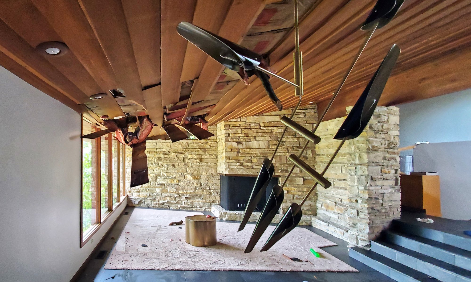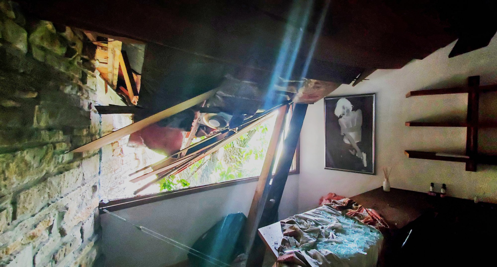Michael P. Johnson Renovation
RESIDENTIAL MID-CENTURY MODERN
Before Images:
This home was originally designed by prominent architect Michael P. Johnson, and built in 1970. Johnson is still living and has moved his practice from Wisconsin to Arizona.
The home was designed to sit on a hill with a tiered floor plan, four levels in total make up the main level. The foyer sits on the third tier and a massive clerestory window above allows light deep into the home. From the foyer, one would step down into the living room, dining and kitchen areas, or step up into the bedroom wing. The finished lower level is partially exposed, and the original owners were able to convince the architect to include an indoor swimming pool room under the three-car garage.
The client’s goals were to enlarge and update the kitchen to make it more functional, and open the space to the rest of the house. The wall between the kitchen and dining room was removed, which allowed the kitchen to become an extension of the living space. The stairs down into the kitchen from the foyer were removed and combined with the existing living room steps, a safer location where people will not be prone to falling.
The new kitchen doubled in size by absorbing the dinette table space, then creating a large trapezoidal island to fit the angular floor plan. Custom walnut flat panel cabinets, concrete-like textured quartz countertops and backsplash, and a custom designed and fabricated sculptural metal cooktop hood were integrated into the space.
A new bar area was also introduced with built in planter at the Dining Room / Foyer area in a former coat closet location. New slate tile flooring was used at the Kitchen, Dining, and Living Room areas to coordinate with the original black slate at the foyer and stairs. New angled clerestory windows were added at the west kitchen wall above the cooktop area to bring much needed light into the space.
Shortly after the renovation was completed, a large tree fell on the house during a severe wind storm, and crashed through the living room and office ceilings, causing significant structural and water damage. The roof, some exterior walls, windows, interior finishes and furnishings were affected. The home remained un-livable for several months, but the areas were reconstructed, including the vertical grain cedar ceilings in the living room and office, and frameless glass details that terminate into the stone walls.
STATUS
Completed mid-2020
SIZE
5,000 square feet
LOCATION
Brookfield, WI
CONTRACTOR
Coach House Homes
